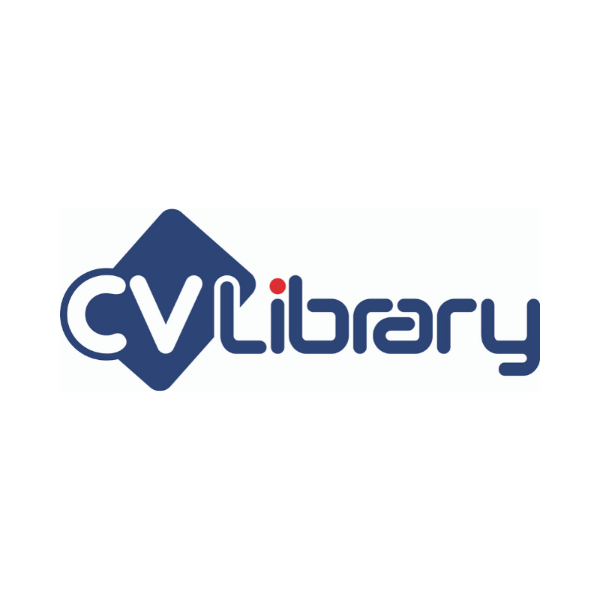Technical Draftsman
4 weeks ago
About the Role:
The Technical Draftsman will work closely with the design team to produce layouts, general arrangements, and details. You will also input to 3D models and co-ordinate with other engineering disciplines. As a technical expert, you will provide guidance and support to junior members of the team and ensure that all drawings meet the required quality standards.
Responsibilities:
- Production of layouts, general arrangements and details, and/or 3D model
- Input to 3D model
- Prepare layout, general arrangement and detailed drawings of general infrastructure and masonry
- Co-ordinate/liaise with other Engineering disciplines
Salary: £35,000 - £45,000 per annum (dependent on experience) + benefits package including company pension scheme and life insurance.
-

Technical Draftsman for Housing Projects
2 days ago
Southend-on-Sea, Southend-on-Sea, United Kingdom CV-Library Full timeHousing Project Technician:Madisons Recruitment has a vacancy for a highly skilled Housing Project Technician. This is a permanent position based in Essex, where you will assist with ancillary tasks associated with the business/team to help improve efficiency and quality.A strong commercial awareness is essential, as well as proficiency in MS Office skills...
-
Technical Draftsman
2 days ago
Clacton-on-Sea, Essex, United Kingdom Market 36 Full timeMarket 36 CAD Technician Job DescriptionThe successful candidate will be responsible for utilising their prior joinery knowledge to interpret architects' drawings and designs. They will create 2D and 3D CAD drawings for proposed designs and maintain project documentation, including design drawings, order sheets, fitting packs, and health and safety...
